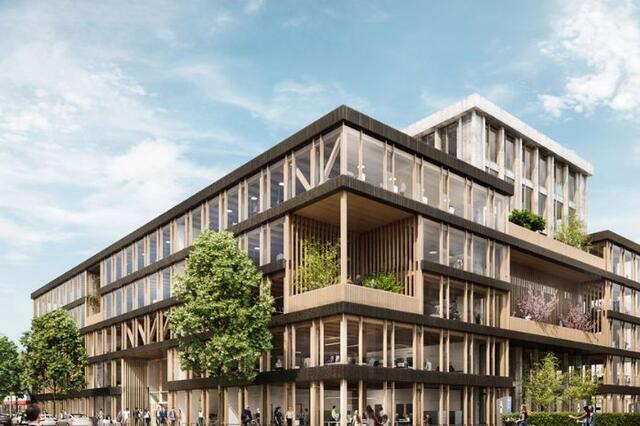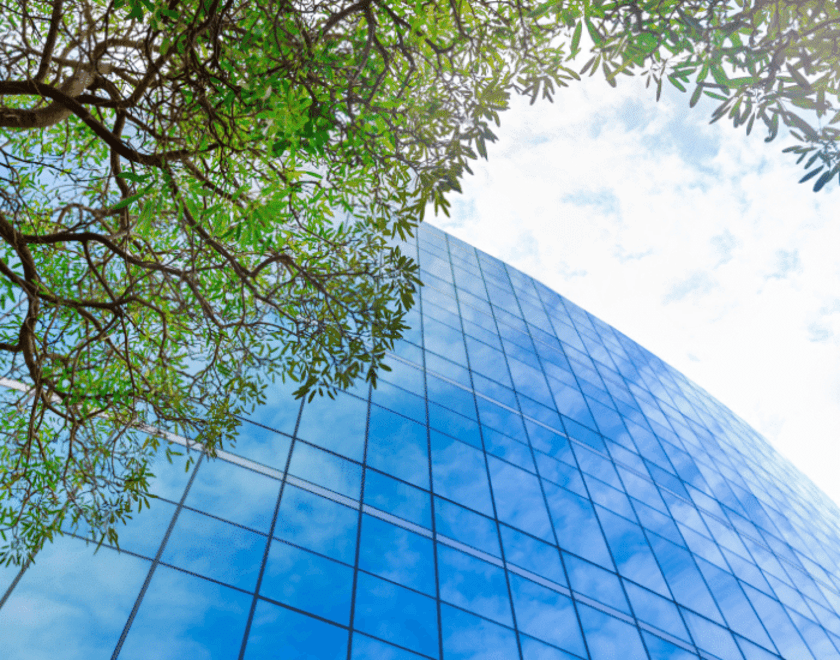LaSalle develops TRI, Munich’s first timber office building
28 February 2023LaSalle develops TRI, Munich’s first timber office building
28 February 2023LaSalle Investment Management (LaSalle) and Accumulata Real Estate Group (Accumulata) are developing Munich’s first hybrid timber office building, TRI. TRI is designed to demonstrate the power of timber to deliver both environmental benefits and commercial value, with a much lower embodied carbon profile than conventional buildings and strong interest from occupiers. CBRE is acting as the lead leasing agent.
Key Facts
- 60% operational carbon savings and 70% less regulated energy use
- 22% lower embodied carbon than other sustainable buildings in Germany, at only 366kg CO2e/m2
- DGNB Platinum pre-certification by the German Sustainable Building Council
Situation
LaSalle and Accumulata are developing TRI on behalf of LaSalle’s flagship European fund. Designed by Munich-based Oliv Architekten, the 16,000 m2 building is situated on Elsenheimerstraße in the city’s Westend district. Construction is now under way, with completion scheduled for 2024.
Drivers for use of timber:
- LaSalle is a founding signatory to the BBP Climate Commitment and aims to achieve net zero by 2050 at the latest.
- Growing occupier interest in sustainable workplaces that support their net zero ambitions and appeal to employees, providing lively workspace that reflects their values.
Actions
The design incorporates a number of sustainable solutions and goals, as outlined below. It has undergone pre-assessment by the German Sustainable Building Council, DGNB.
Reducing embodied emissions
- Extensive use of timber includes external façades, supporting columns, flooring and all beams. The use of timber in the load-bearing structure is intended to ensure over 1,100 tonnes of carbon remain stored in the building fabric, rather than being emitted into the atmosphere.
- All timber is being sourced from within the EU and certified to standards recognised by the German Sustainable Building Council, including PEFC and FSC.
- Where concrete is needed, such as in the basement and central core, 35% is planned to be from recycled sources. 100% of the concrete from the former building is intended to be recycled, including within the new structure.
- All construction materials are being documented in a material passport, showing where and how components were sourced and installed, so they can be repurposed at the end of their service life.
Reducing operational emissions and impacts
- Fully electric
- 100% decarbonised geothermal heating and cooling, using groundwater running beneath Munich.
- Photovoltaic panels on the roof.
- Rainwater harvesting to supply irrigation systems in surrounding green areas.
Accessibility and wellbeing
- 78 indoor cycle spaces. The building is located within a 20-minute bike ride of Munich city centre.
- Accessible green terraces on every floor. Landscaped roof terrace, with views and biophilic design for wellbeing and nature.
- Café/bistro in the reception area, along with diverse amenities like a yoga spot and bouldering climbing block in the roof garden.
- Connectivity to public transport and local amenities.
- Electric chargers on all parking spaces.
Benefits
- Accelerating the transition to net zero carbon and strengthening LaSalle’s reputation as a sustainability leader.
- Supporting occupiers’ climate goals, reducing their operational energy costs and helping them recruit talent.
- Creating sustainable, lively and flexible space that performs as highly or better than conventional space.
- Increasing market appeal and retaining asset value over the long term.
- Showcasing the potential of timber for future projects.
Expected results include:
- Up to 60% lower operational carbon emissions compared with a typical German office building, at 9kg CO2e/m2 using the location-based approach, versus a reference building with 23kg CO2e/m2.1 The market-based approach, considering local energy mixes, would lead to a result of 4kg CO2e/m2.
- Up to 70% less regulated energy use, at 24kWh/m2 versus a reference building with 82kWh/m2.1
- 22% lower embodied carbon than other sustainable buildings in Germany, at 366kg CO2e/m2, against the DGNB benchmark of 470kg CO2e/m2.2 This includes recycling materials during deconstruction. Excluding these future emission savings, embodied carbon is around 450kg CO2e/m2, substantially ahead of the RICS Building Carbon Database (offices) average benchmark of 1,291kg CO2e/m2.
- DGNB Platinum pre-certification by the German Sustainable Building Council.
Markus Diegelmann, Managing Partner at Accumulata: “At Accumulata, we aim to promote the concepts of urban mining and the circular economy within the construction sector and this project is firmly aligned with this objective. By utilising ultra-high-quality and recyclable materials, we are creating an office building that can meet occupiers’ shifting requirements, both in terms of flexible working environments and sustainability standards.”
Georg Illichmann, Managing Director at leasing agent CBRE GmbH: “As the first hybrid timber office building to be constructed in Munich, the project achieves all the modern-day requirements tenants demand from office buildings: easy accessibility to public transport, sustainability credentials and working spaces that promote communication, creativity and innovation. The building’s use of timber, unique to the Munich office market, will not only support the building’s sustainability credentials but also the wellbeing of occupiers.”
For more on LaSalle Investment Management please visit lasalle.com
Challenges and Achievements
TIMBER
How do you construct in timber?
LaSalle has experience on a timber refurbishment in Paris and manages a timber building in the US. However, there are no major timber offices in Munich. Finding development partners with the right skills and experience has been a big challenge. LaSalle started by looking at timber buildings constructed elsewhere, primarily in Scandinavian and Alpine countries. During design, LaSalle made sure the architect worked with engineers experienced in timber construction. They also chose a building contractor with a Swiss subsidiary that has constructed timber buildings. The project team engaged closely with fire authorities and provided additional technical input to the insurance provider. As a result, the building meets all fire safety requirements and is covered through conventional insurance terms.
Much of the structure is timber, including external façades, supporting columns and all beams. The timber is primarily German-grown beech, treated to increase its fire resistance and sourced from sustainable forests, within 150km of the sawmill where it is being processed. However, the building will not be completely concrete free. The basement and ground floor will be substantially concrete, along with the central core for elevators and stairs. While the floors are structurally built from timber, a concrete screed is also needed for sound insulation between levels.
DECONSTRUCTION
How do you handle deconstruction responsibly?
Even with substantial refurbishment, the original 1970s building would have been inefficient and unattractive for modern occupiers. To reuse and recycle as much of the existing building as possible, the project team spent longer on deconstruction. This included a painstaking process to sort out the concrete from the steel, from the aggregates, and reusing a lot of existing materials in the new building. Wherever possible, the team is reusing concrete from the existing building, not only as hardcore beneath the structural base but also by recycling cement. However, the additional time spent on deconstruction is now offset by the faster assembly of the timber structure on site, with many parts made in a factory and then slotted together in situ. This makes the construction process much quicker and reduces noise, dust, deliveries and disruption for neighbours, as well as minimising waste
*Please note that the information on this page was supplied by the BBP Member and the BBP assumes no responsibility or liability for any errors or omissions in the content

